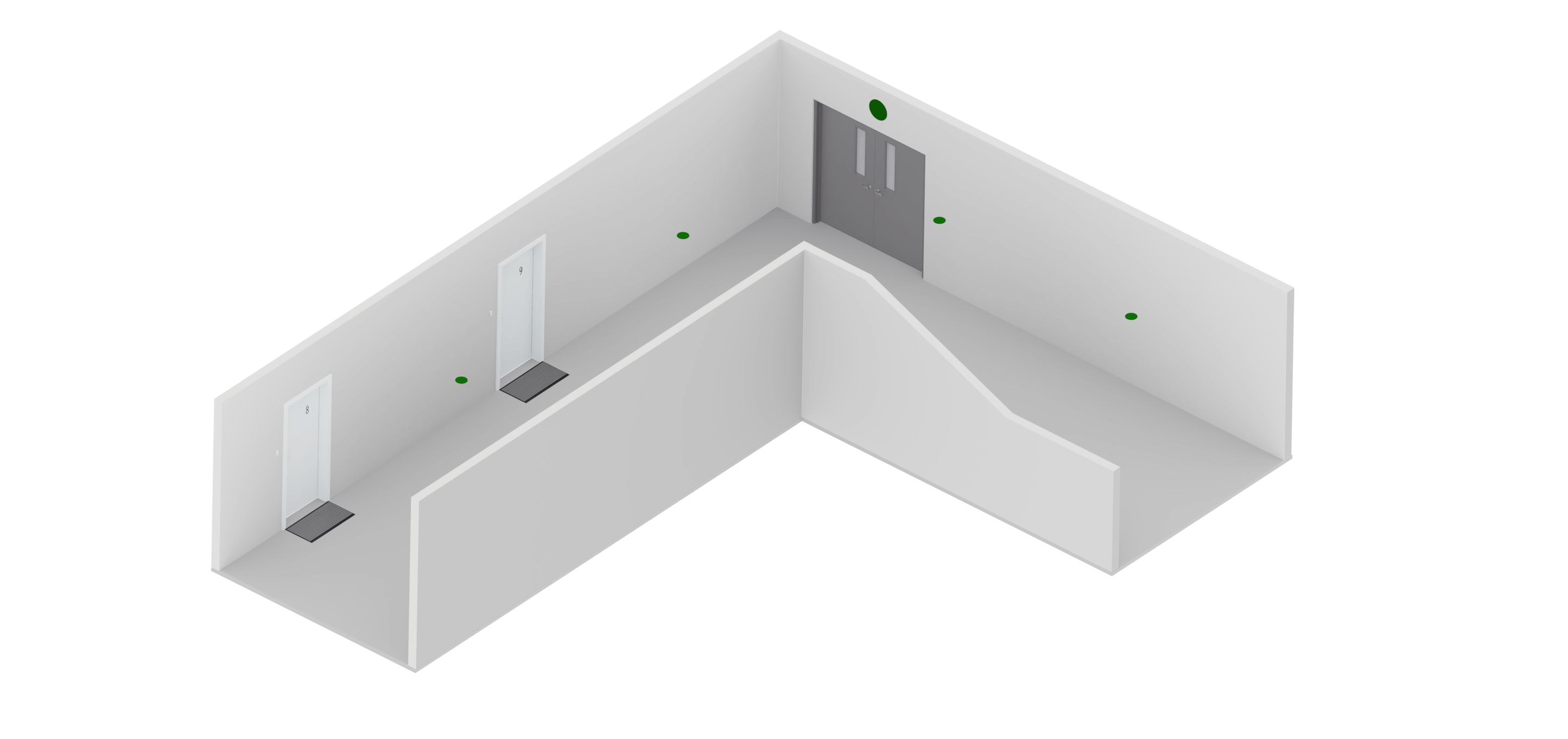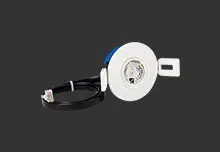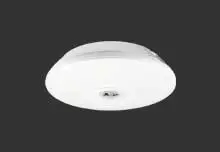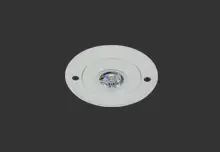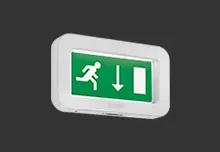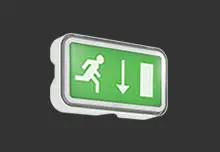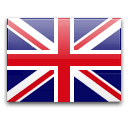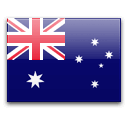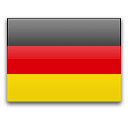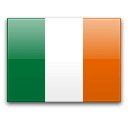Mental Health
Lighting for mental health services must take into account a variety of needs, including the requirements of both the patients and the clinical teams.
Lighting needs to assist in creating a non-institutional, relaxed, calming and comfortable space whilst ensuring that the luminaires are robust and tamperproof. The imaginative use of lighting can help the restful feel of a space and care should be taken to avoid glare, shadows and sharp contrasts. The lighting design should ensure maximisation of natural daylight where practical.
For recommended lux levels please see CIBSE : SLL Lighting Guide 2 - Lighting For Healthcare Premises (2019).
Mental Health Application GuideAreas
Design Considerations
Consideration around vertical illuminance is important to allow staff and patients to read each other’s faces. In consultation areas high colour temperature light sources will promote alertness whilst low colour temperatures help create a relaxed feel in communal and waiting areas.
The clinical team should be consulted when designing lighting for mental health areas as they best understand the needs of the patient group and will also be able to provide a risk assessment for the building. Areas where patients are left unattended may need a different lighting strategy compared to other areas where members of staff are always present.
Mental Health premises often have comprehensive CCTV coverage. The placement of luminaires should be coordinated with the CCTV camera locations to ensure that glare from the luminaires does not impact CCTV operation and a suitably uniform illumination level is achieved.
Surface or recessed luminaires should have an approved silicone gasket between the fitting and the ceiling to prevent them being used as ligature points. Healthcare environment luminaires need to be very robust, able to withstand repeated and sustained attacks, anti-ligature, easily maintained and capable of maintenance or replacement without affecting the building fabric.
Lighting Management Systems
Thorlux offers a comprehensive range of lighting management systems from basic presence detection, through to full wireless control and monitoring systems.
Lighting control is an integral part of any lighting solution. However, energy efficiency should not be the sole driver when selecting controls for a healthcare environment, consideration must also be given to the risks and benefits to the room occupier(s).
The extent to which staff and patients are given control over their environment depends on the type of area and expectations of users. Where patients are given control over their lit environment, staff override should be provided for patient safety.
CIBSE : SLL Lighting Guide 2 - Lighting For Healthcare Premises (2019)
CIBSE : SLL Lighting Guide 14 - Control of electric lighting (2016)
 Find out more
Find out more
SmartScan Internal
Find out moreSmartScan External
Find out moreAdding lighting control to a luminaire often requires the addition of a sensor which can reduce the structural integrity of a luminaire. Using the latest high frequency sensor technology SmartScan Radar is mounted directly to the LED light engine which is integral to the luminaire therefore protecting these sensitive components. This is ideal for applications where the luminaire aesthetics and impact rating are important factors.
SmartScan Radar offers energy saving through presence detection and daylight control, user control via SmartScan scene setting or timed override from the SmartScan website.
SmartScan Radar Benefits:
- Radar presence detectors are integral to the luminaire, providing improved impact-resistance and aesthetics.
- Fully programmable light levels, detection range (sensitivity), time delays and security levels via the SmartScan Programmer.
- New advanced SmartScan technology allows photocell control with the LED lamp on or off.
- Full status monitoring via the SmartScan website.
- Automatic testing and record keeping of emergency luminaires via the SmartScan website.
Emergency Lighting
Good emergency lighting is essential to ensure patients and staff can evacuate calmly and safely in the event of an emergency. Exit routes should be clearly identified with exit signs, and each tread on stairs should be clearly illuminated. Fire-fighting equipment should be lit to a minimum of 5 lux. BS5266-1 recommends that a minimum of two luminaires, or one luminaire and an exit sign with a useable downward element, should be fitted in every section of an escape route.
Emergency luminaires should meet the same standard of ingress protection as the general lighting. High and low ambient temperatures can be an issue for batteries in self-contained and maintained luminaires, so please contact our technical helpline for advice.
Thorlux offers a comprehensive range of emergency lighting control solutions from standalone emergency, through to full wireless control and monitoring systems.
The emergency lighting design must take into account the following:
- Escape route signs
- Stairs so that each flight receives direct light
- Changes in floor level
- Changes of escape route direction
- Corridor intersections
- First aid posts
- Fire alarm call points or pieces of fire fighting equipment
- Outside the final exit door and to a place of safety
- Moving stairways and walkways
- Toilet facilities exceeding 8 m² or any multiple closet facility without borrowed light
- Toilet facilities for disabled use
- Motor generator, control and plant rooms
- Manual release controls for electronically locked doors
- Escape equipment for disabled people
- Refuges and call points, including disabled toilet call positions
- All other areas as deemed by the Risk Assessment
